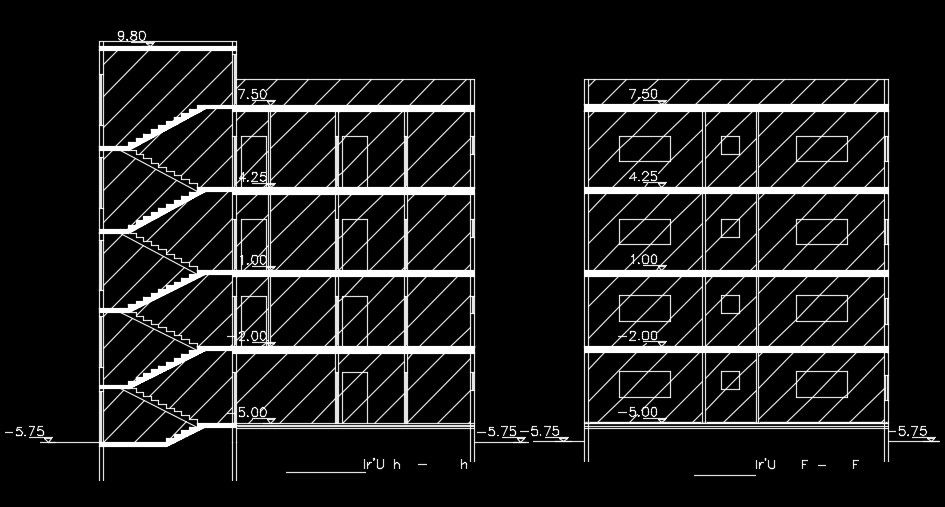A section view of the 12x16m house building
Description
A section view of the 12x16m house building is given in this AutoCAD drawing model. The living room, kitchen, master bedroom, guest room, kid’s room, and common bathroom are available. For more details download the file for free.
File Type:
DWG
File Size:
80 KB
Category::
Structure
Sub Category::
Section Plan CAD Blocks & DWG Drawing Models
type:
Free
Uploaded by:
