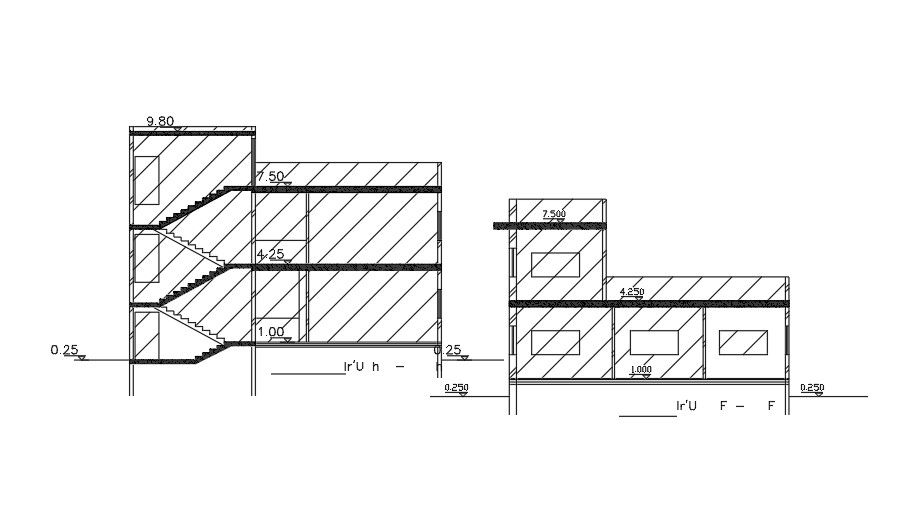Sections Of 12x16 Meter House Building DWG File
Description
The front section view of the 12x16mapartment building is given in this AutoCAD file. This is a G+ 2 house building. This house consists of a master bedroom with the attached toilet, kid’s room, kitchen, dining area, guest room, and common bathroom are available. For more details download the file for free.
Uploaded by:
K.H.J
Jani
