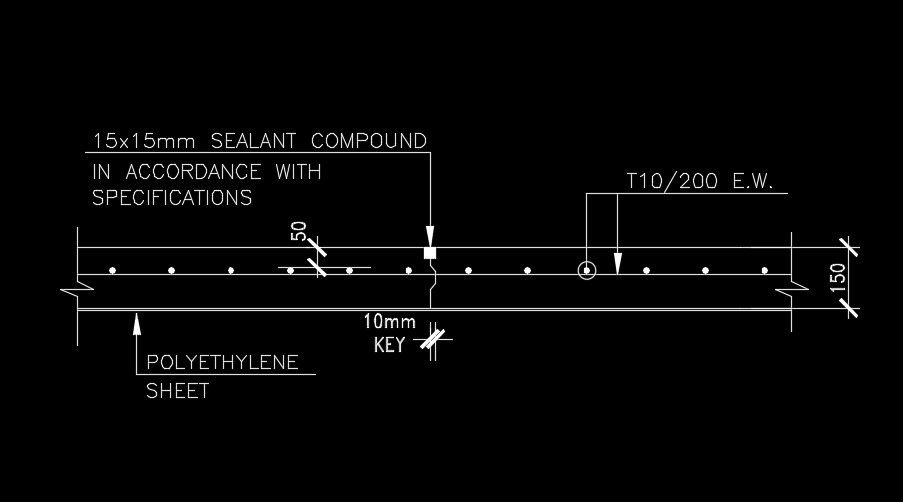4m length of the beam section view
Description
4m length of the beam section view is given in this AutoCAD drawing model. The reinforcement details are mentioned clearly in this drawing. For more details download the AutoCAD drawing model.
File Type:
DWG
File Size:
82 KB
Category::
Structure
Sub Category::
Section Plan CAD Blocks & DWG Drawing Models
type:
Gold
Uploaded by:
