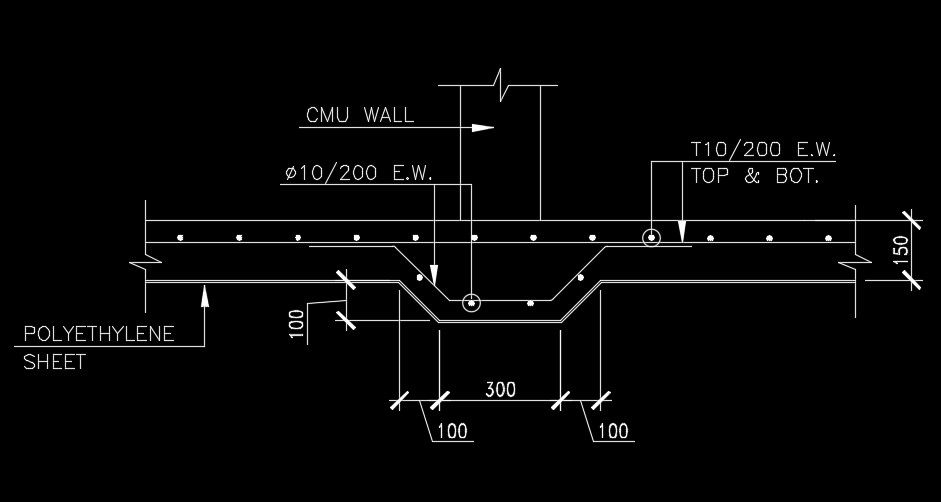4.5m length of the beam section view
Description
4.5m length of the beam section view is given in this AutoCAD drawing model. The reinforcement details are mentioned clearly in this drawing. For more details download the AutoCAD drawing model.
Uploaded by:
