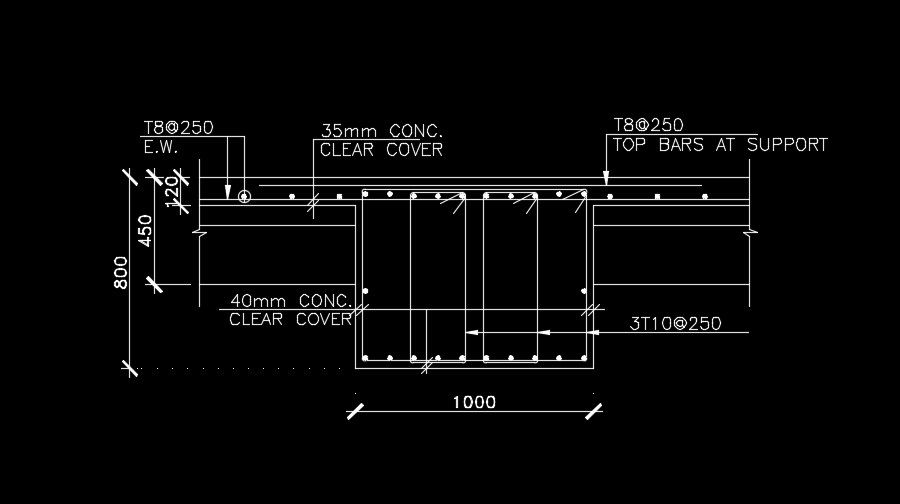3m length of the beam clear cover detail plan
Description
3m length of the beam clear cover detail plan is given in this AutoCAD drawing model. 40mm concrete clear cover is provided. For more details download the AutoCAD drawing model.
Uploaded by:

