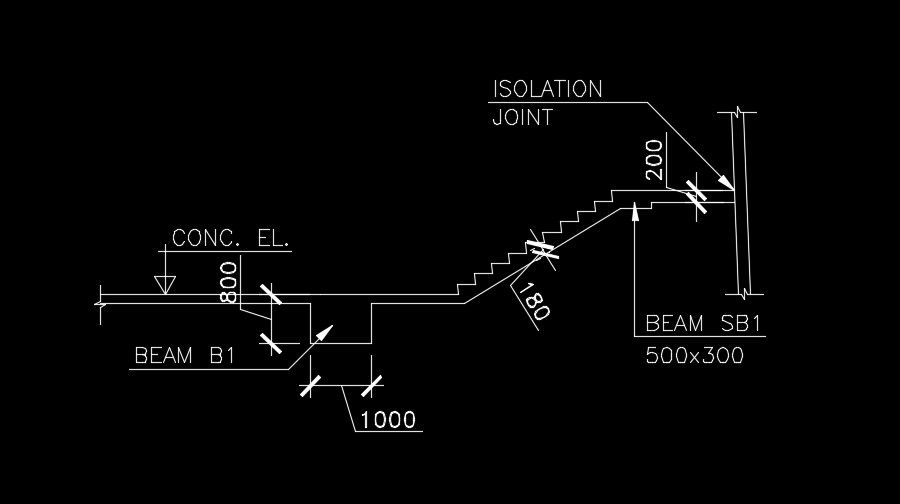57x36m industrial plan of the beam cum staircase joint detail drawing
Description
57x36m industrial plan of the beam cum staircase joint detail drawing is given in this AutoCAD drawing model. For more details download the AutoCAD drawing model.
Uploaded by:

