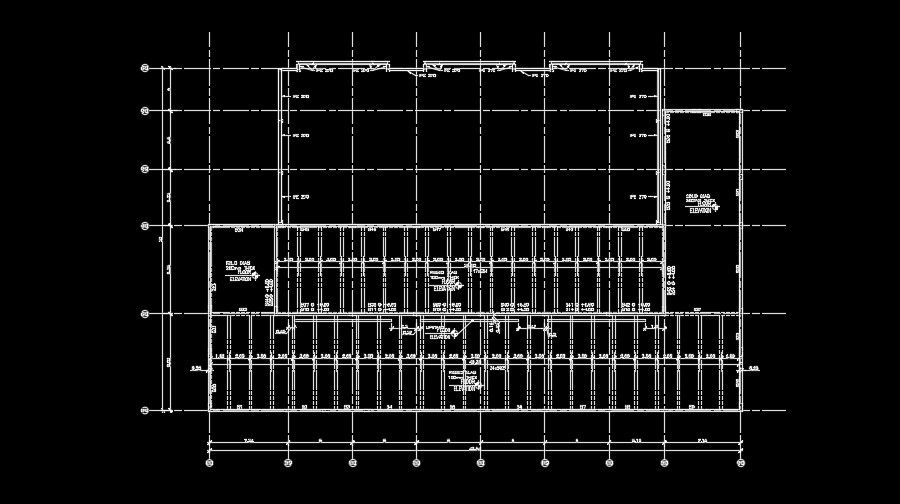50x32m industrial plan download now
Description
50x32m industrial plan is given in this AutoCAD drawing model. The thickness of the solid slab is 250mm. The thickness of the ribbed slab is 100mm. For more details download the AutoCAD 2D drawing file for free.
Uploaded by:

