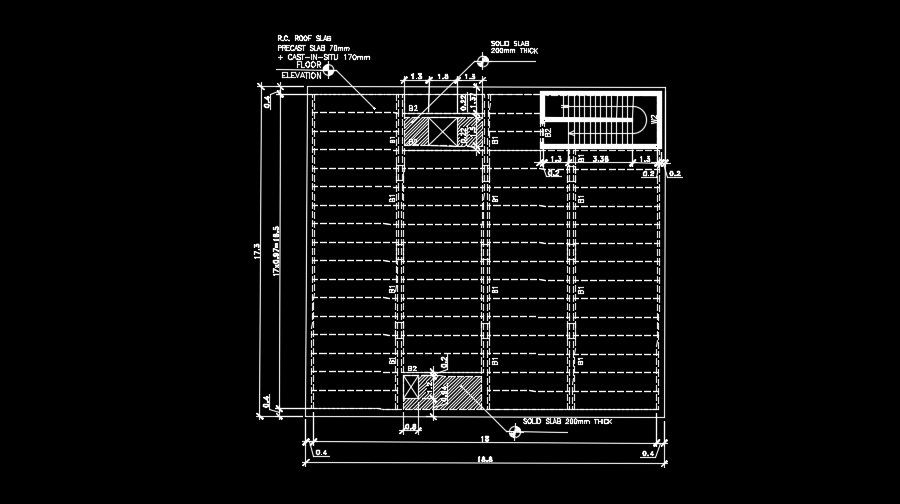18x17m industrial plan roof slab detail drawing
Description
18x17m industrial plan roof slab detail drawing is given in this AutoCAD model. The length and breadth of the plan are 18m and 17m are respectively. For more details download the AutoCAD 2D drawing file for free.
Uploaded by:
