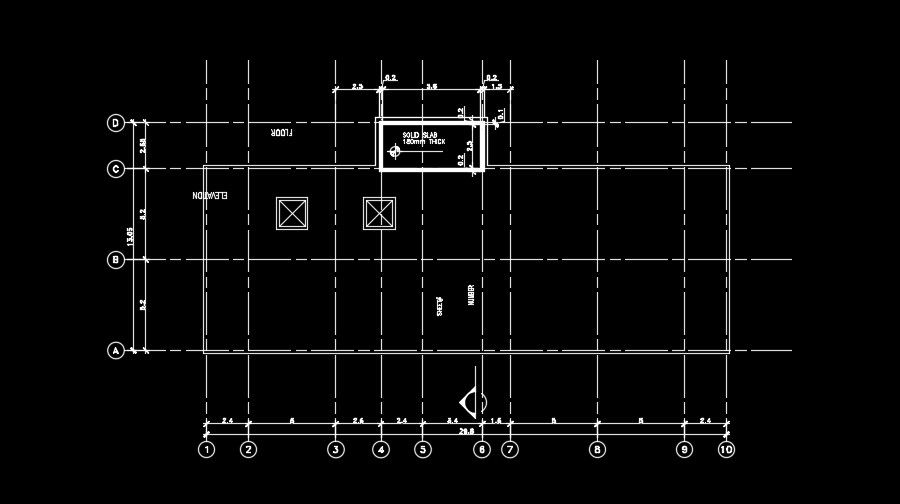The beam jointing of the 22x10m industrial plan
Description
The beam jointing of the 22x10m industrial plan is given in this AutoCAD drawing model. The thickness of the solid slab is 150mm. For more details download the AutoCAD 2D drawing file for free.
Uploaded by:
