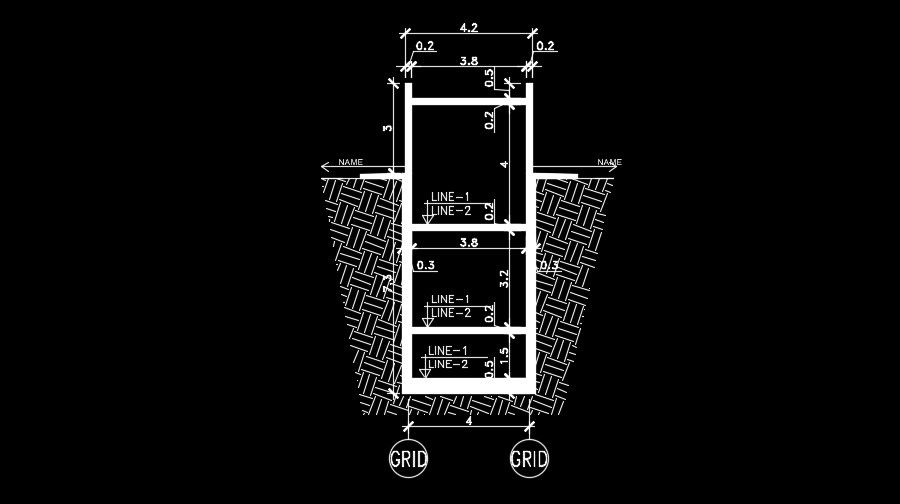4m length of the building section view
Description
4m length of the building section view is given in this AutoCAD drawing model. Measurement details are given clearly in this drawing. For more details download the AutoCAD 2D drawing file for free.
File Type:
DWG
File Size:
162 KB
Category::
Structure
Sub Category::
Section Plan CAD Blocks & DWG Drawing Models
type:
Free
Uploaded by:

