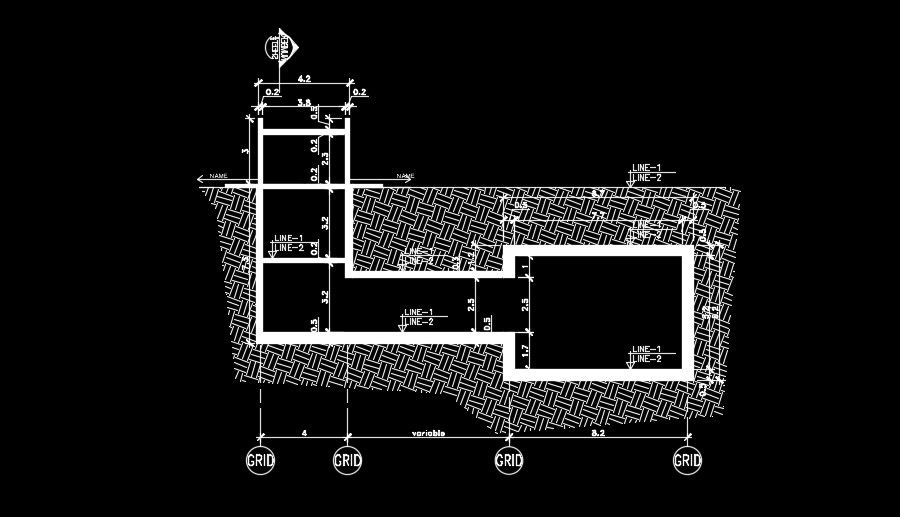Different length of the building section view
Description
Different length of the building section view is given in this AutoCAD drawing model. This is G+ 2 building. Measurement details are given clearly in this drawing. For more details download the AutoCAD 2D drawing file for free.
Uploaded by:

