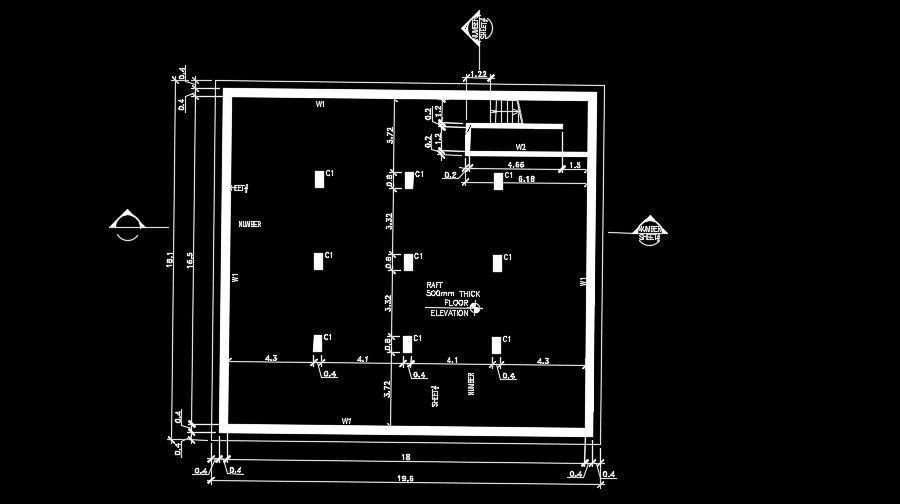19x18m industrial plan of the column layout
Description
19x18m industrial plan of the column layout is given in this AutoCAD model. The length and breadth of the plan is 19m and 18m are respectively. For more details download the AutoCAD 2D drawing file for free.
Uploaded by:
