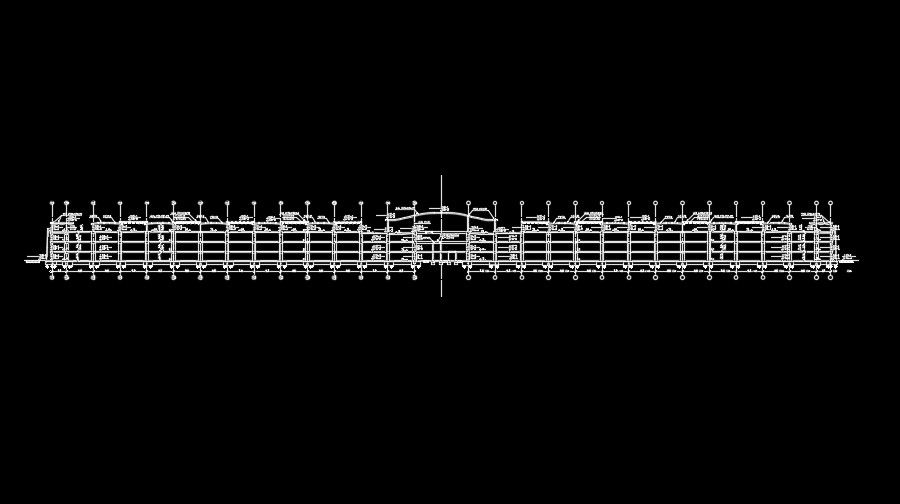The front section view of the 50x32m industrial plan
Description
The front section view of the 50x32m industrial plan is given in this AutoCAD drawing model. For more details download the AutoCAD 2D drawing file for free.
File Type:
DWG
File Size:
300 KB
Category::
Structure
Sub Category::
Section Plan CAD Blocks & DWG Drawing Models
type:
Free
Uploaded by:
