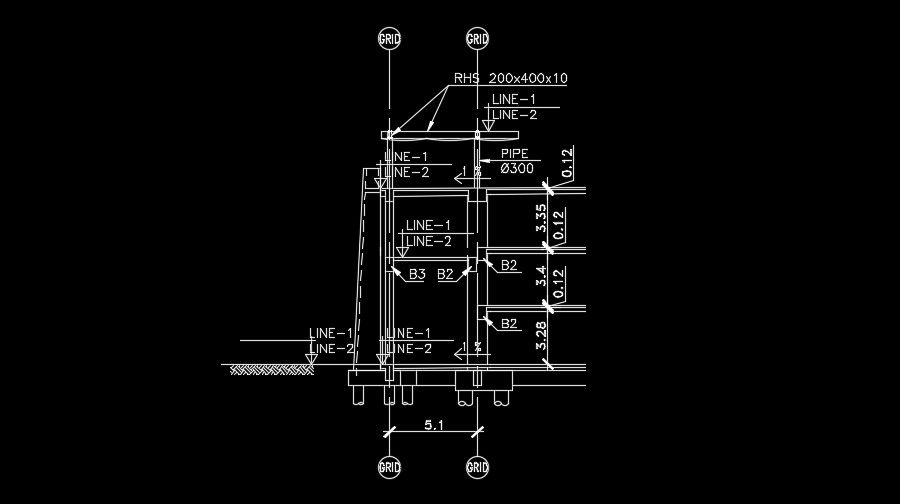The right side section view of the 22x10m industrial plan
Description
The right side section view of the 22x10m industrial plan is given in this AutoCAD drawing model. For more details download the AutoCAD 2D drawing file for free.
File Type:
DWG
File Size:
176 KB
Category::
Structure
Sub Category::
Section Plan CAD Blocks & DWG Drawing Models
type:
Free
Uploaded by:
