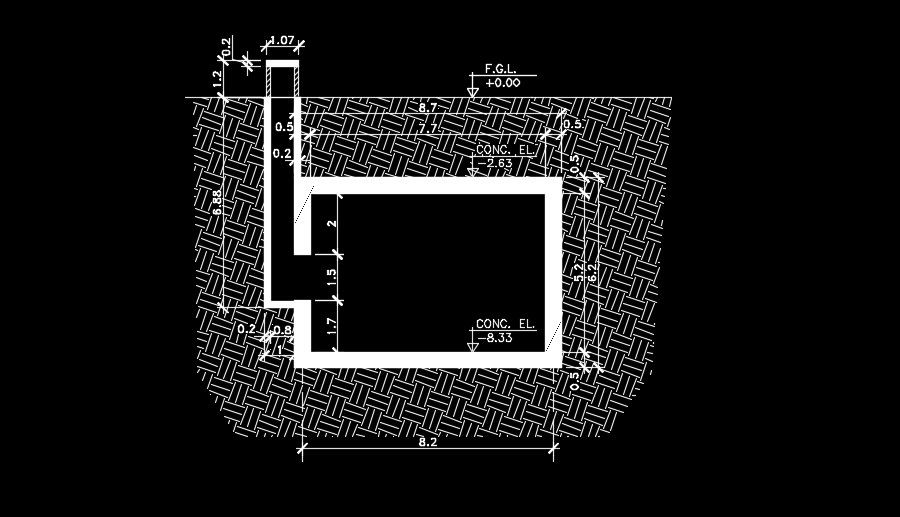8x6m length of the building open area plan
Description
8x6m length of the building open area plan is given in this AutoCAD drawing model. Measurement details are given clearly in this drawing. For more details download the AutoCAD 2D drawing file for free.
Uploaded by:

