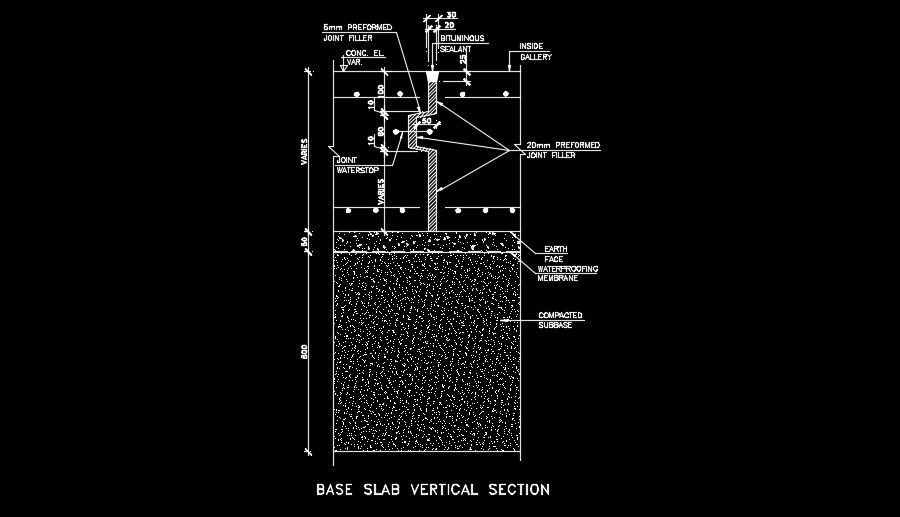8m height of the base slab vertical section view
Description
8m height of the base slab vertical section view is given in this AutoCAD drawing model. Material details are mentioned in this drawing. For more details download the AutoCAD 2D drawing file for free.
File Type:
DWG
File Size:
165 KB
Category::
Structure
Sub Category::
Section Plan CAD Blocks & DWG Drawing Models
type:
Free
Uploaded by:

