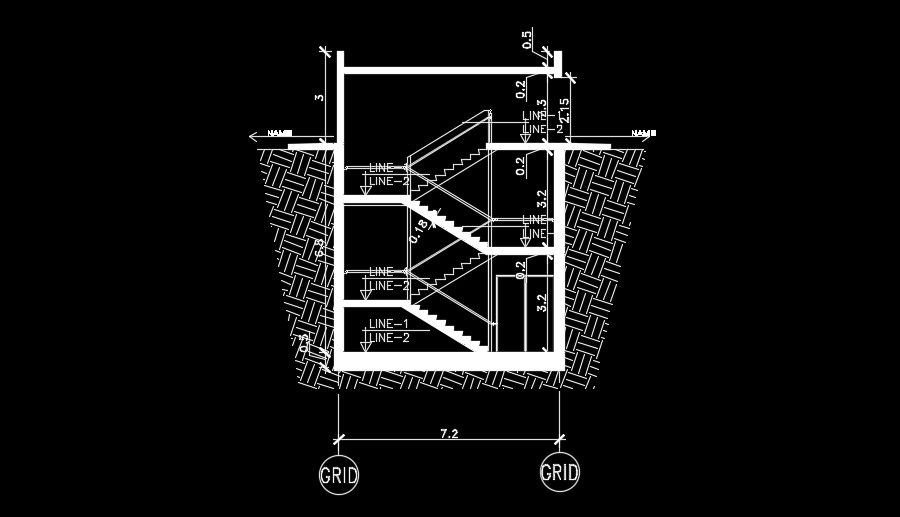7m length of the industrial building section view
Description
7m length of the industrial building section view is given in this AutoCAD drawing model. This is G+ 2 building. Measurement details are given clearly in this drawing. For more details download the AutoCAD 2D drawing file for free.
File Type:
DWG
File Size:
141 KB
Category::
Structure
Sub Category::
Section Plan CAD Blocks & DWG Drawing Models
type:
Free
Uploaded by:
