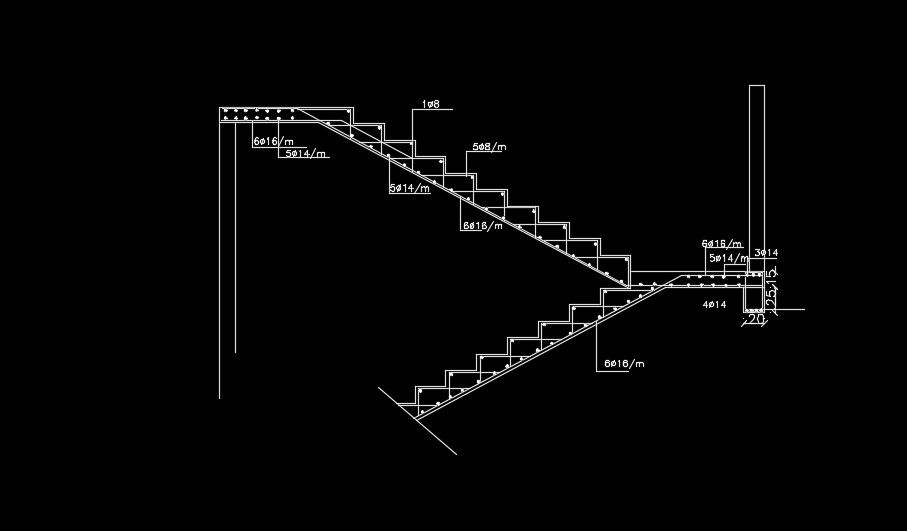14x14m house plan of the staircase section view
Description
14x14m house plan of the staircase section view is given in this AutoCAD model. The reinforcement details are mentioned clearly in this drawing. For more details download the AutoCAD drawing model.
File Type:
DWG
File Size:
647 KB
Category::
Structure
Sub Category::
Section Plan CAD Blocks & DWG Drawing Models
type:
Free
Uploaded by:
