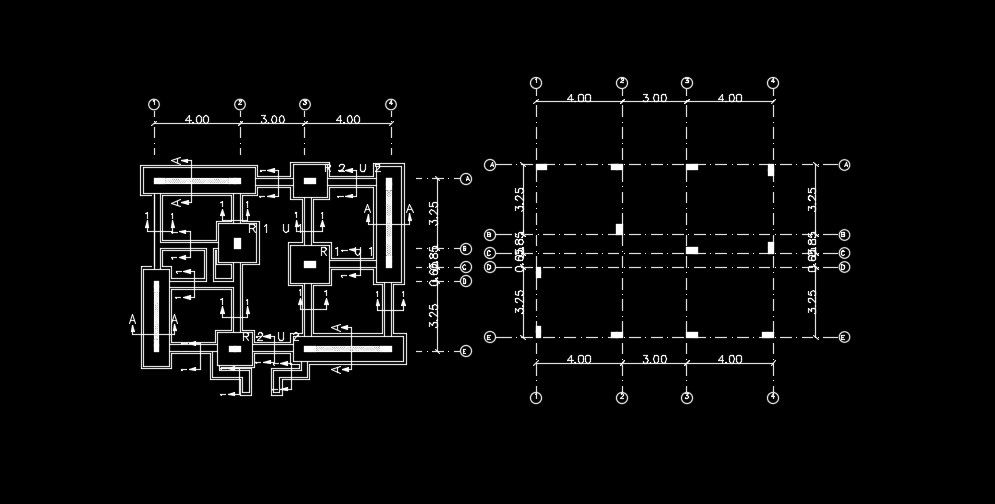11x9m house plan foundation view
Description
11x9m house plan foundation view is given in this AutoCAD file. The distance between each column is given in this model. Here, combined foundation also given. For more details download the AutoCAD drawing model.
Uploaded by:
