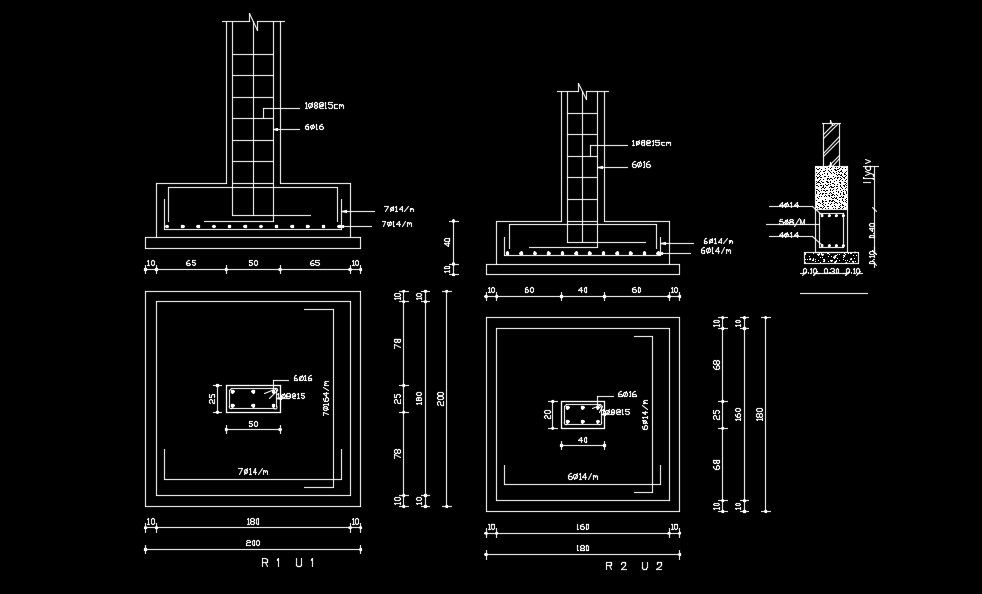200x200cm foundation view download niow
Description
200x200cm foundation view is given in this AutoCAD file. A section view of the column has given in this model. 500x250mm, and 400x200mm column view is given. Reinforcement details are mentioned. For more details download the AutoCAD drawing model.
Uploaded by:
