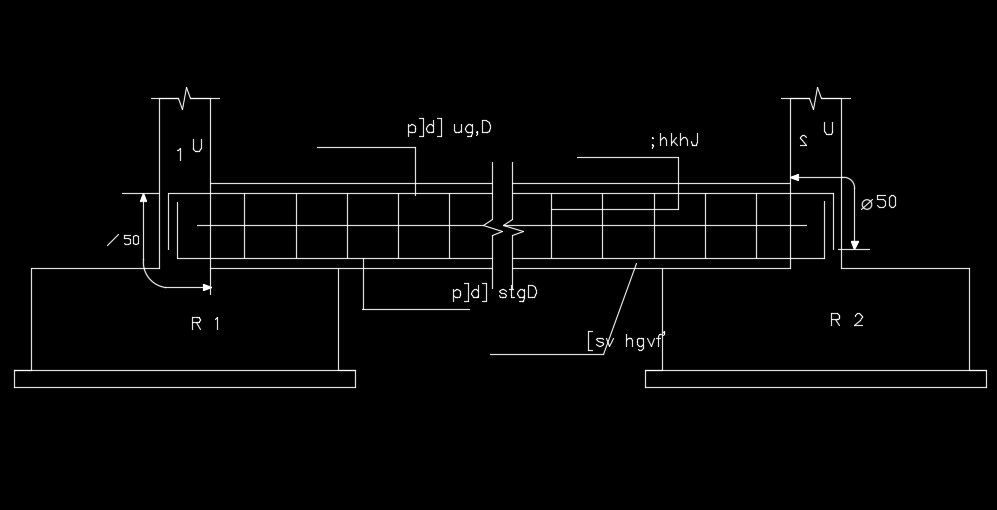Combined footing section view is given for 11x9m house plan
Description
Combined footing section view is given for 11x9m house plan. The first footing is name by R1 and second one is R2. For more details download the AutoCAD drawing model.
File Type:
DWG
File Size:
215 KB
Category::
Structure
Sub Category::
Section Plan CAD Blocks & DWG Drawing Models
type:
Free
Uploaded by:

