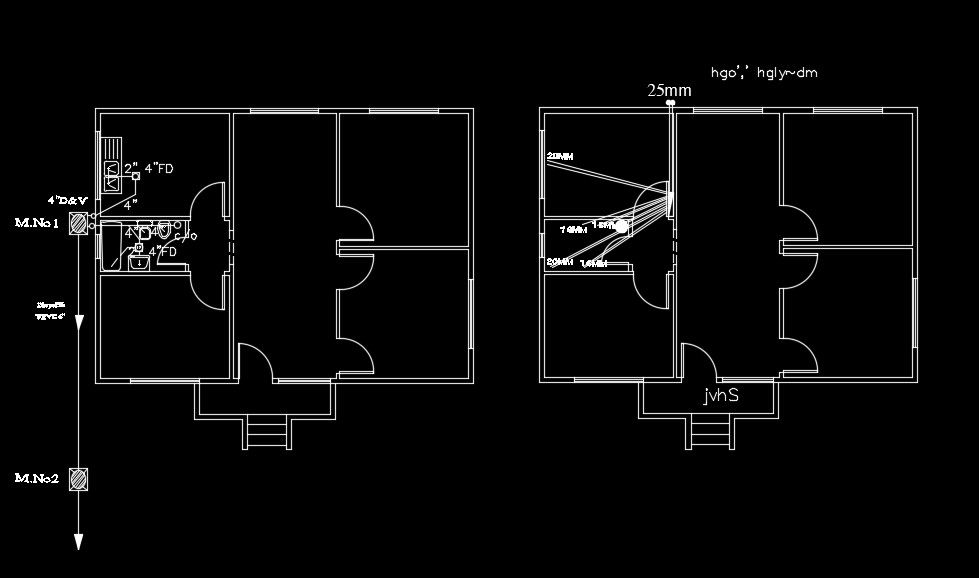11x8m residential plan 2D AutoCAD drawing
Description
11x8m residential plan 2D AutoCAD drawing is given in this model. This is a 3bhk house plan. The living room, kitchen, master bedroom, kid’s room, and guest room are available. For more details download the AutoCAD drawing model.
Uploaded by:

