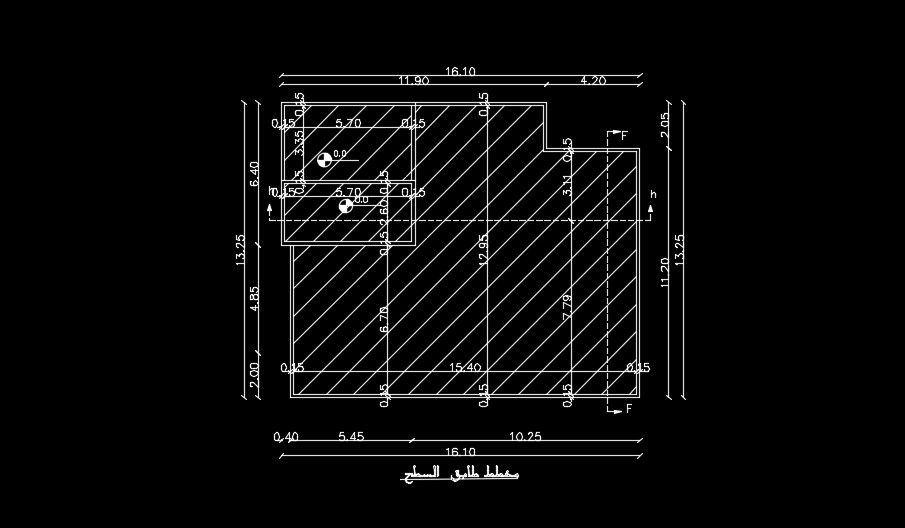The water tank location of the 16x13m house plan view
Description
The water tank location of the 16x13m house plan view is given in this AutoCAD model. The size of water tank is 5.7x6.4m. For more details download the AutoCAD drawing model.
Uploaded by:

