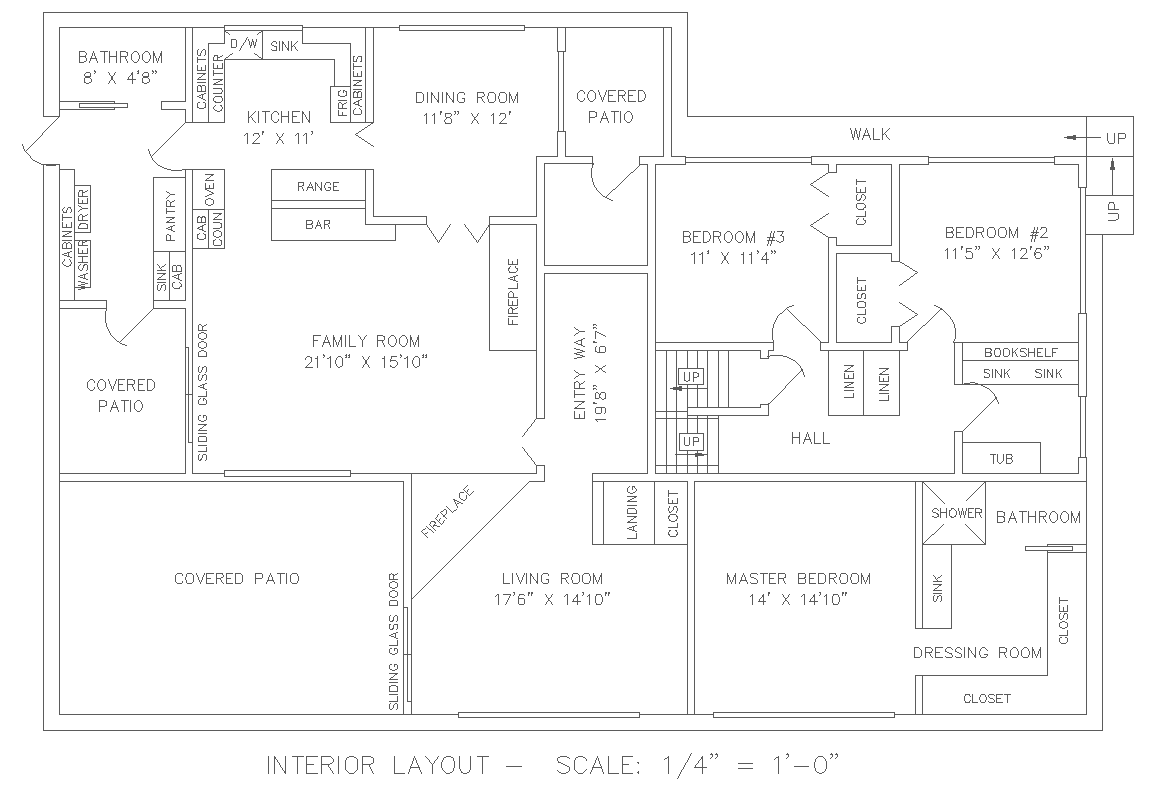Interior House Lay-out Design
Description
Interior House Lay-out Design in autocad DWG File. Other detail include like Living room, master bed room, BAthroom , dressing area, Family Room, Dining room, kitchen etc design.
File Type:
DWG
File Size:
29 KB
Category::
Interior Design
Sub Category::
House Interiors Projects
type:
Gold
Uploaded by:
Priyanka
Patel
