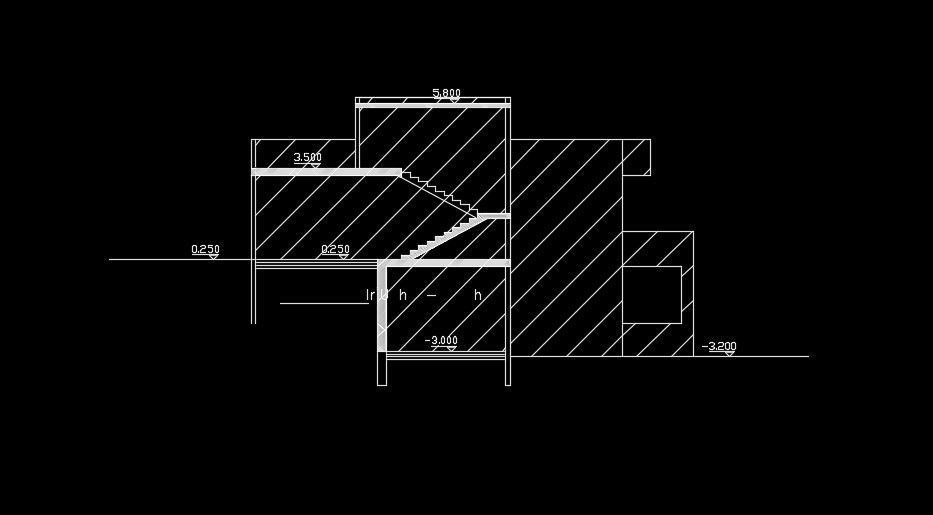The right side section view of the 14x11m house building
Description
The right side section view of the 14x11m house building is given in this file. Two stories are given in this model. For more details download the AutoCAD drawing model.
File Type:
DWG
File Size:
66 KB
Category::
Structure
Sub Category::
Section Plan CAD Blocks & DWG Drawing Models
type:
Free
Uploaded by:
