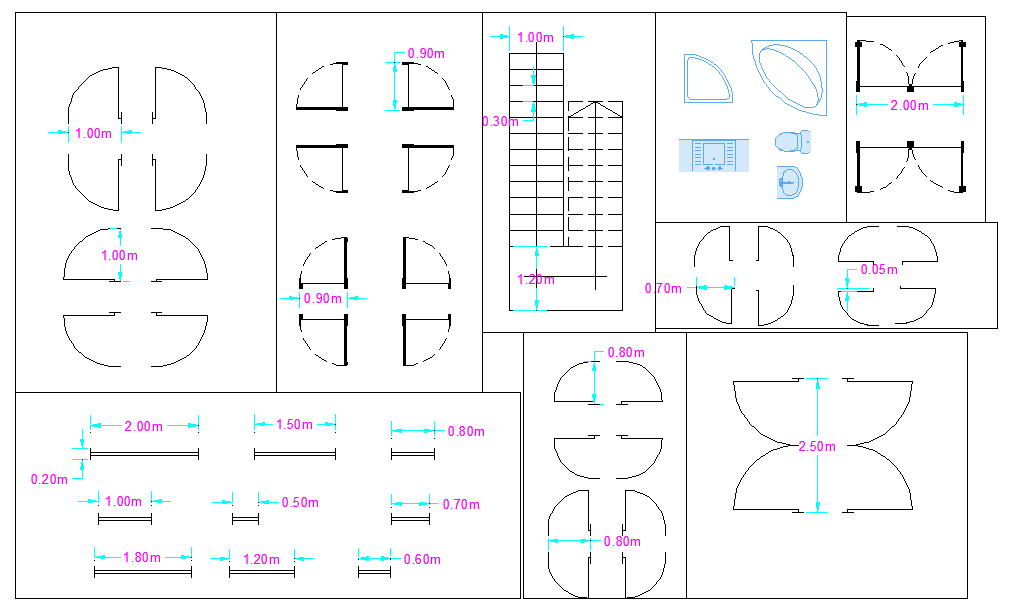Door Detail In Autocad file
Description
Door Detail In Autocad file All side door Detail With dimension block detail.& stair detail.
File Type:
DWG
File Size:
54 KB
Category::
Dwg Cad Blocks
Sub Category::
Windows And Doors Dwg Blocks
type:
Gold
Uploaded by:
Priyanka
Patel
