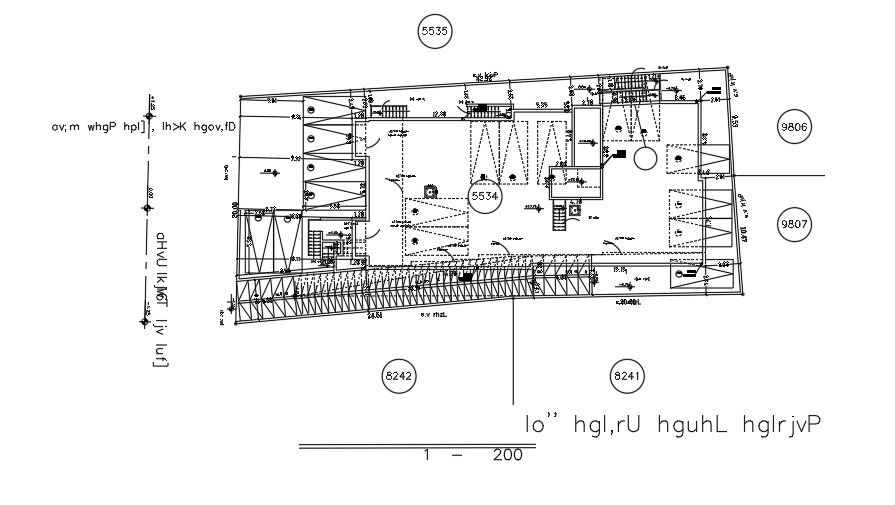43x20 Meter Apartment Parking Layout AutoCAD File
Description
42x22 Meter Apartment Parking Layout is given in this cad file. 42x22 Meter Apartment Parking Layout a 2d detailed floor plan is available. In this floor plan, there is a parking area and a lift is available. Download this 2d cad file now.
Uploaded by:
K.H.J
Jani

