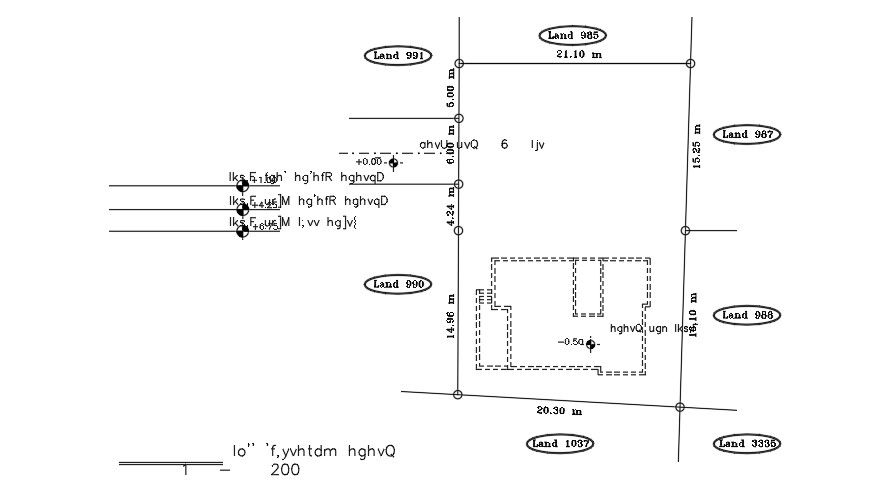21x30 Meter Layout Site Plan DWG File
Description
21x30 Meter Layout Site Plan is given in this cad file.21x30 Meter Layout Site Plan Layout a 2d detailed floor plan is available. In this floor plan, there is a parking area and a lift is available. Download this 2d cad file now.
Uploaded by:
K.H.J
Jani

