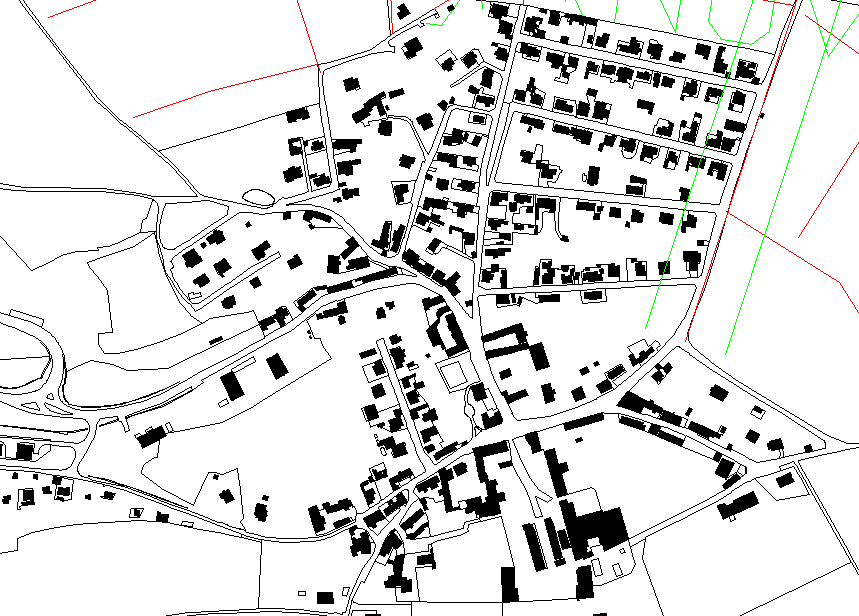Town Planing Design Lay-out in Autocad file
Description
Town Planing Design Lay-out in Autocad file. Different type house plot mansion the drawing.
File Type:
DWG
File Size:
42.8 MB
Category::
Urban Design
Sub Category::
Town Design And Planning
type:
Free
Uploaded by:
Priyanka
Patel

