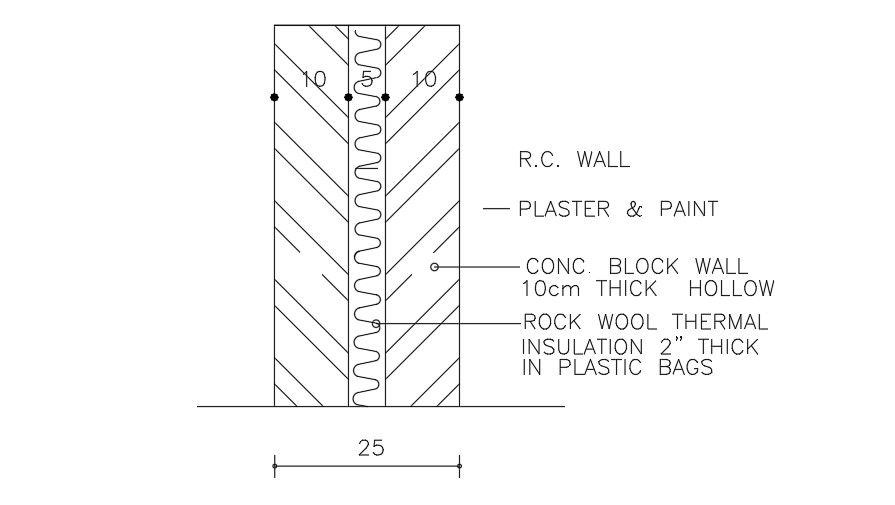20 Cm Thick Wall Plan Download
Description
20 Cm Thick Wall Plan detail cad drawing is given in this cad file.20 Cm Thick Wall Plan is a 2d view is available.20 Cm Thick Wall Plan shows RCC detail includes 20 cm thick wall, 3 cm plaster. Download this 2d cad file now.
File Type:
DWG
File Size:
708 KB
Category::
Structure
Sub Category::
Section Plan CAD Blocks & DWG Drawing Models
type:
Free
Uploaded by:
K.H.J
Jani
