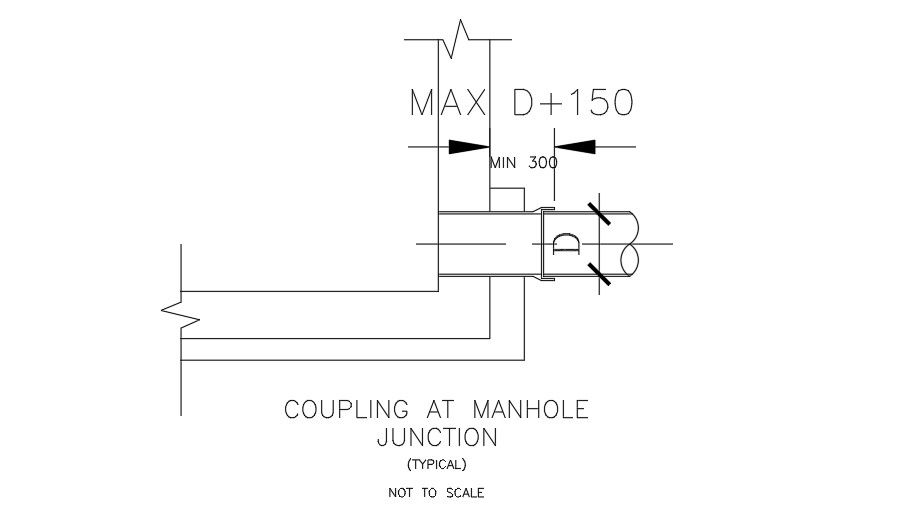Coupling At Manhole Junction AutoCAD File
Description
Coupling at manhole junction typical drawing is given in this AutoCAD drawing model. 150mm diameter is provided. For more details download the AutoCAD drawing file for free.
Uploaded by:
K.H.J
Jani

