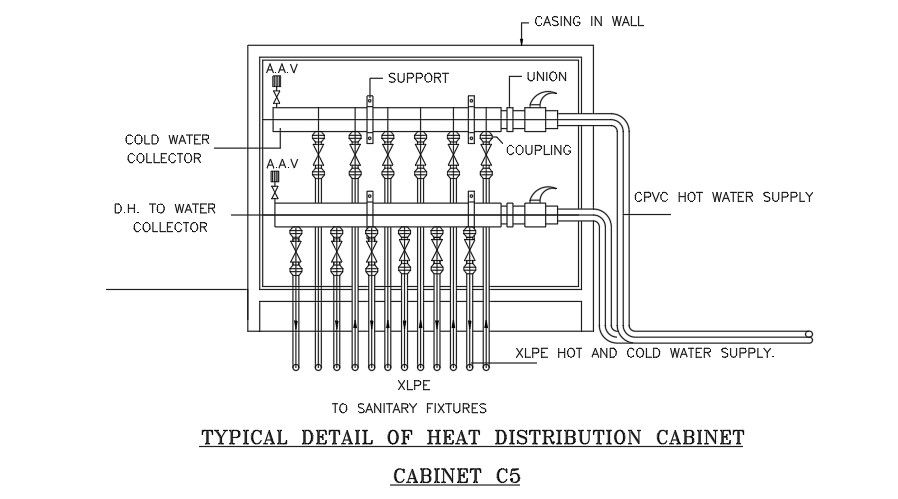Drawing Of A Heat Distribution Cabinet CAD File
Description
A typical drawing of a heat distribution cabinet is given in this AutoCAD drawing model. A Coldwater collector is provided. For more details download the AutoCAD drawing file for free.
Uploaded by:
K.H.J
Jani

