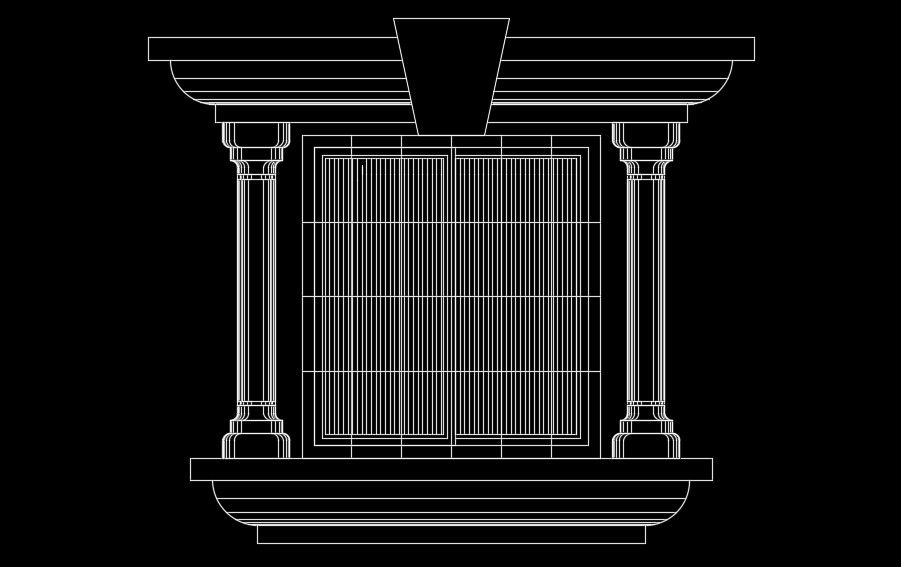Traditional type window 2D drawing
Description
Traditional type window 2D drawing is given in this AutoCAD model. This is a wooden window which is used for the main window. For more details download the AutoCAD drawing file.
File Type:
DWG
File Size:
1.5 MB
Category::
Dwg Cad Blocks
Sub Category::
Windows And Doors Dwg Blocks
type:
Gold
Uploaded by:

