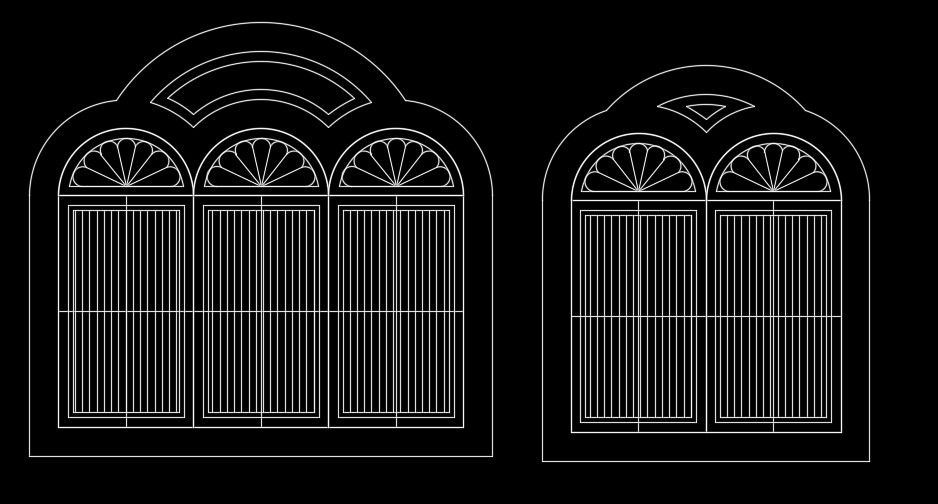3 and 2 door opening window drawing
Description
3 and 2 door opening window drawing is given in this AutoCAD model. At top, the arch is provided. For the next portion, rectangular strip design is provided. For more details download the AutoCAD drawing file.
File Type:
DWG
File Size:
1.5 MB
Category::
Dwg Cad Blocks
Sub Category::
Windows And Doors Dwg Blocks
type:
Free
Uploaded by:
