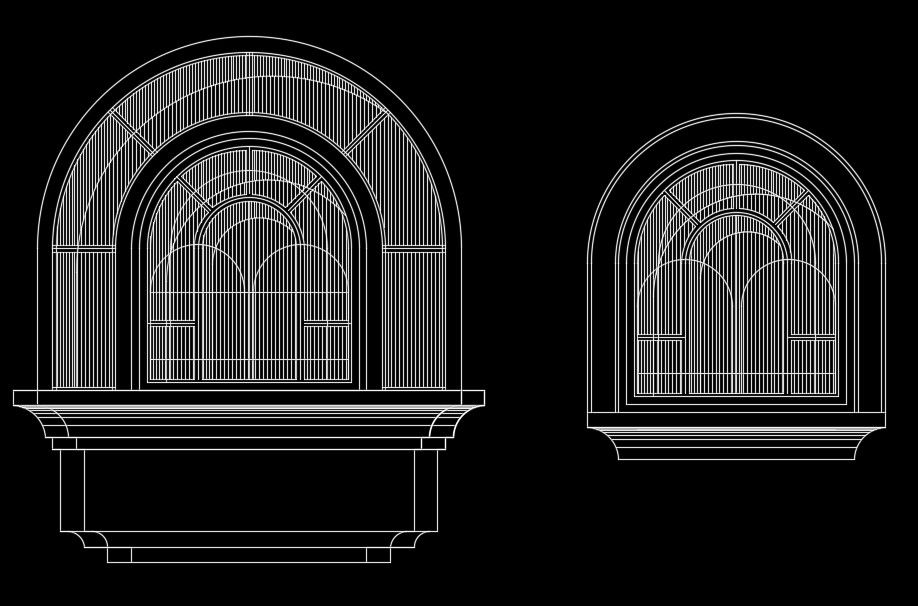Traditional arch design window drawing AutoCAD model
Description
Traditional arch design window drawing AutoCAD model is given in this file. Two types of arches are provided. For more details download the AutoCAD drawing file.
File Type:
DWG
File Size:
1.5 MB
Category::
Dwg Cad Blocks
Sub Category::
Windows And Doors Dwg Blocks
type:
Free
Uploaded by:

