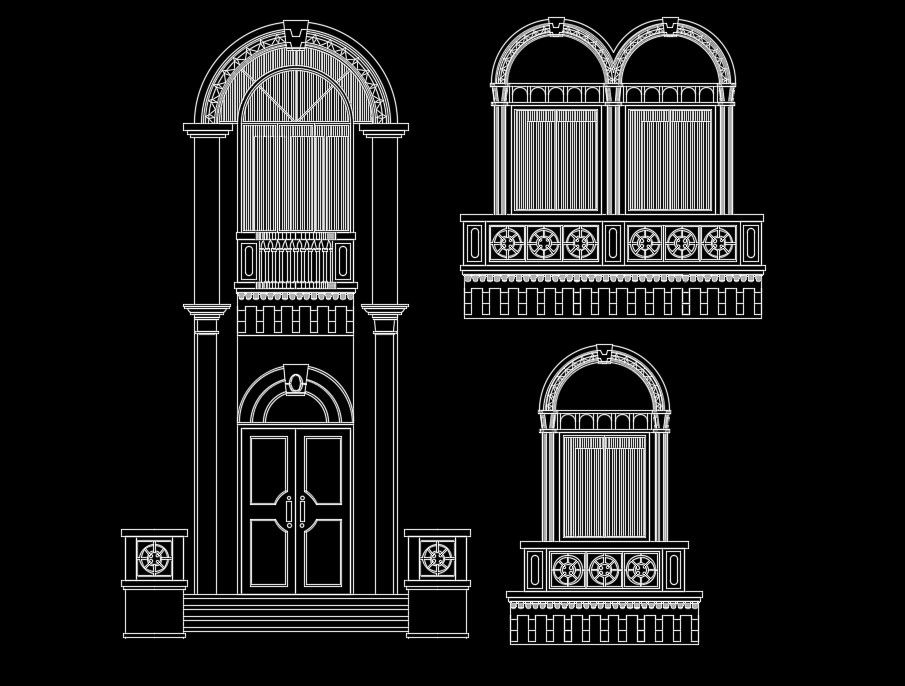Wooden traditional arch type door drawing
Description
Wooden traditional arch type door drawing is given in this model. Two types of doors are given in this drawing file. For more details download the AutoCAD drawing file.
File Type:
DWG
File Size:
1.6 MB
Category::
Dwg Cad Blocks
Sub Category::
Windows And Doors Dwg Blocks
type:
Gold
Uploaded by:
