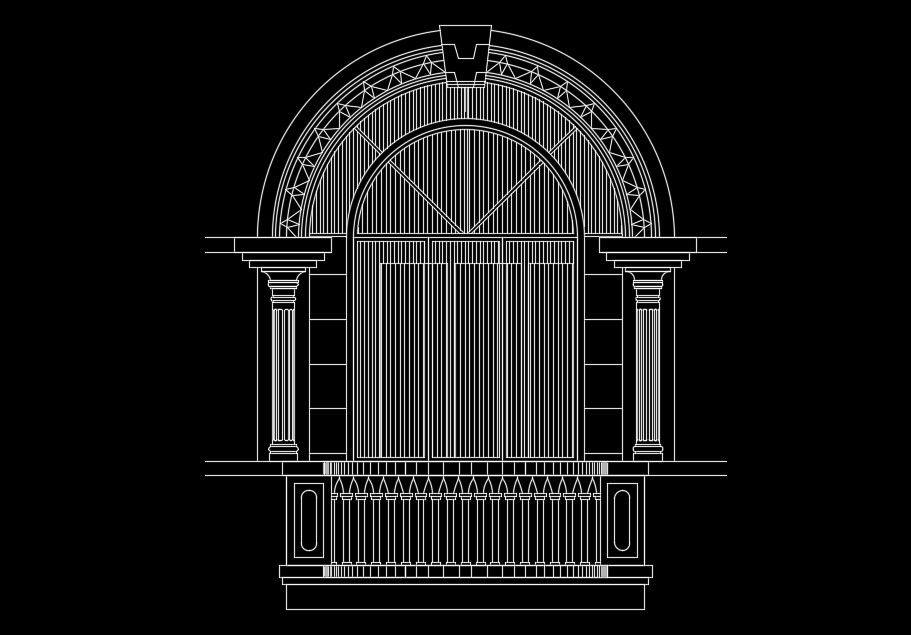Traditional window arch design AutoCAD drawing
Description
Traditional window arch design AutoCAD drawing is given in this file. The wooden pillar design is given on both sides. For more details download the AutoCAD drawing file.
File Type:
DWG
File Size:
1.5 MB
Category::
Dwg Cad Blocks
Sub Category::
Windows And Doors Dwg Blocks
type:
Free
Uploaded by:
