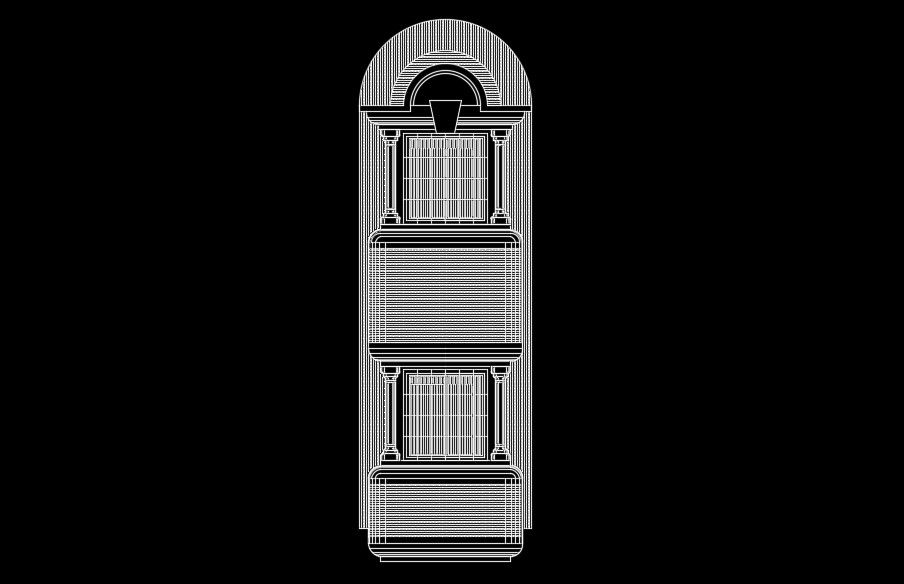Wooden traditional double door arch type drawing
Description
Wooden traditional double door arch type drawing is given in this model. Two types of doors are given in this drawing file. For more details download the AutoCAD drawing file.
File Type:
DWG
File Size:
1.5 MB
Category::
Dwg Cad Blocks
Sub Category::
Windows And Doors Dwg Blocks
type:
Free
Uploaded by:
