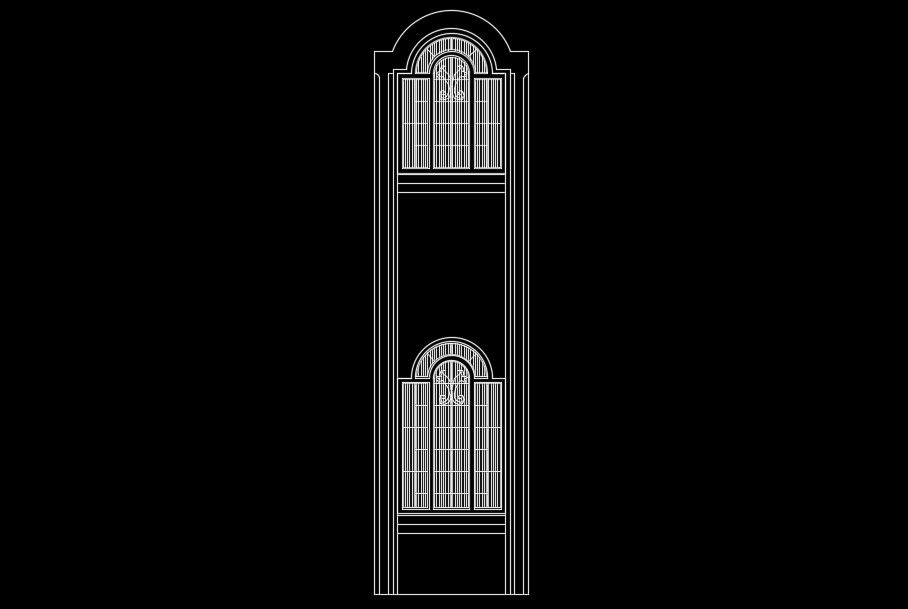Double design traditional door model drawing
Description
Double design traditional door model drawing is given in this file. Two doors are given in this file. For more details download the AutoCAD drawing file.
File Type:
DWG
File Size:
1.5 MB
Category::
Dwg Cad Blocks
Sub Category::
Windows And Doors Dwg Blocks
type:
Free
Uploaded by:
