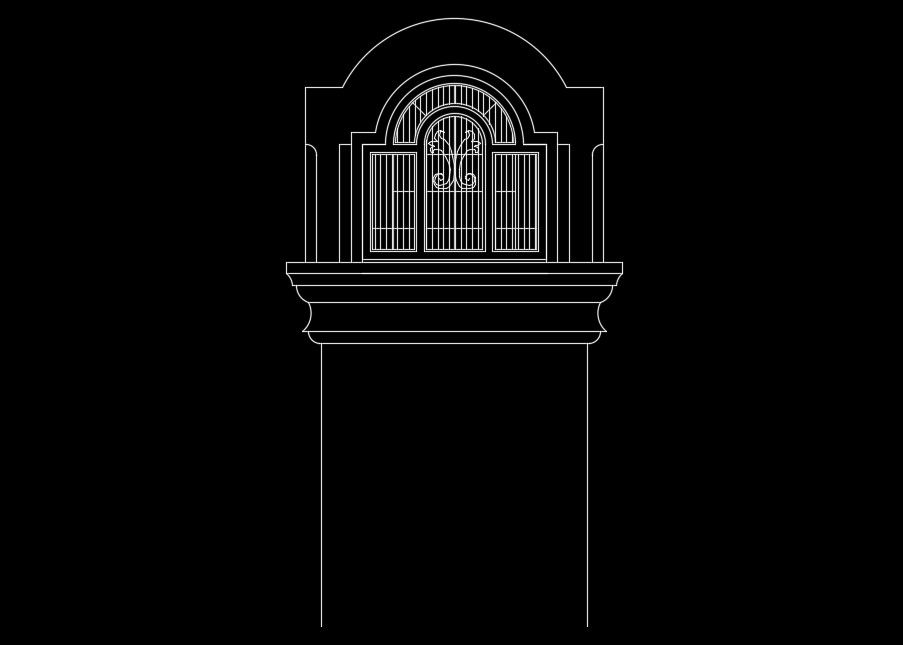Double arch traditional design door drawing
Description
Double arch traditional design door drawing is given in this model. This is three side doors. For more details download the AutoCAD drawing file.
File Type:
DWG
File Size:
1.5 MB
Category::
Dwg Cad Blocks
Sub Category::
Windows And Doors Dwg Blocks
type:
Free
Uploaded by:

