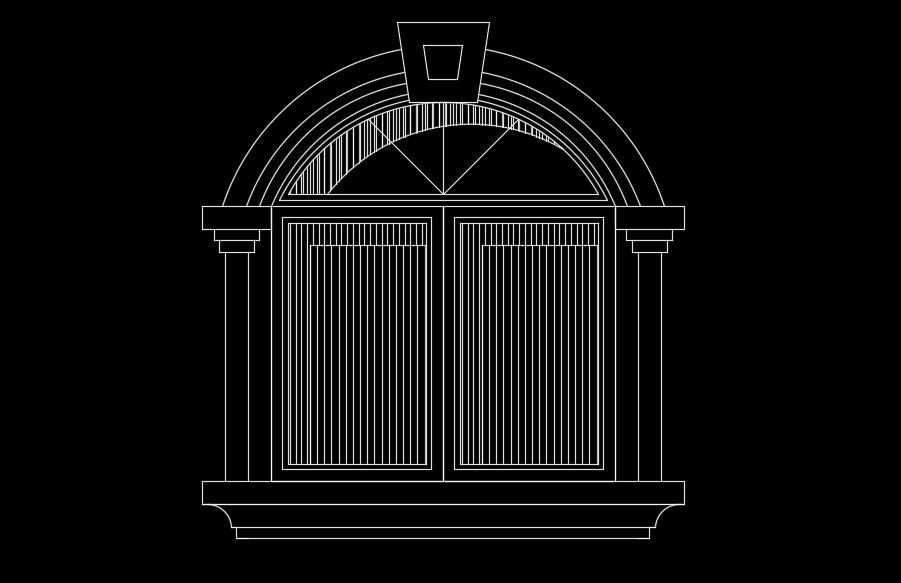Double side opening grill type window is given in this model
Description
Double side opening grill type window is given in this model. The two opening places are covered by arches. For more details download the AutoCAD drawing file.
File Type:
DWG
File Size:
1.5 MB
Category::
Dwg Cad Blocks
Sub Category::
Windows And Doors Dwg Blocks
type:
Free
Uploaded by:

