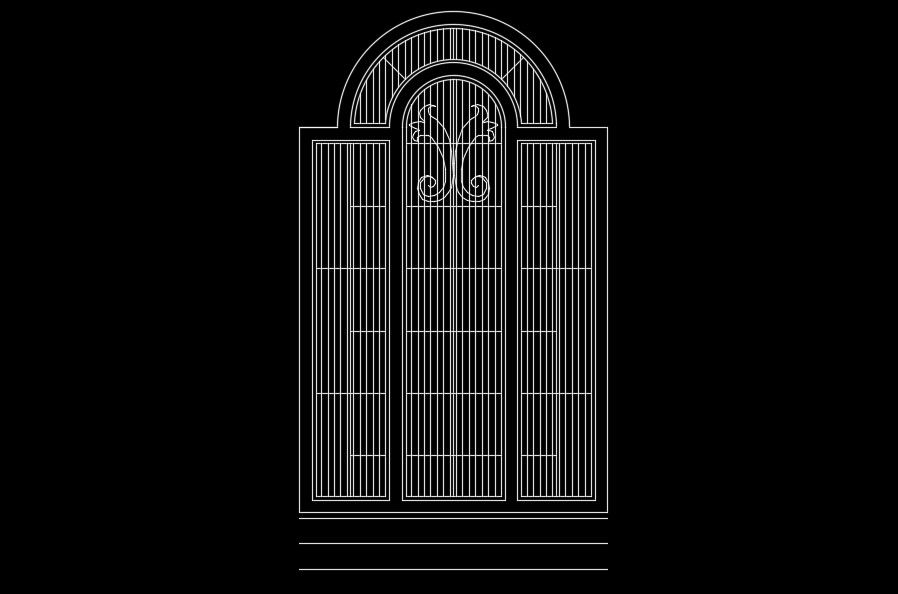3m height of the door design drawing
Description
3m height of the door design drawing is given in this AutoCAD model. This door is made by steel material. For more details download the AutoCAD drawing file.
File Type:
DWG
File Size:
1.5 MB
Category::
Dwg Cad Blocks
Sub Category::
Windows And Doors Dwg Blocks
type:
Free
Uploaded by:
