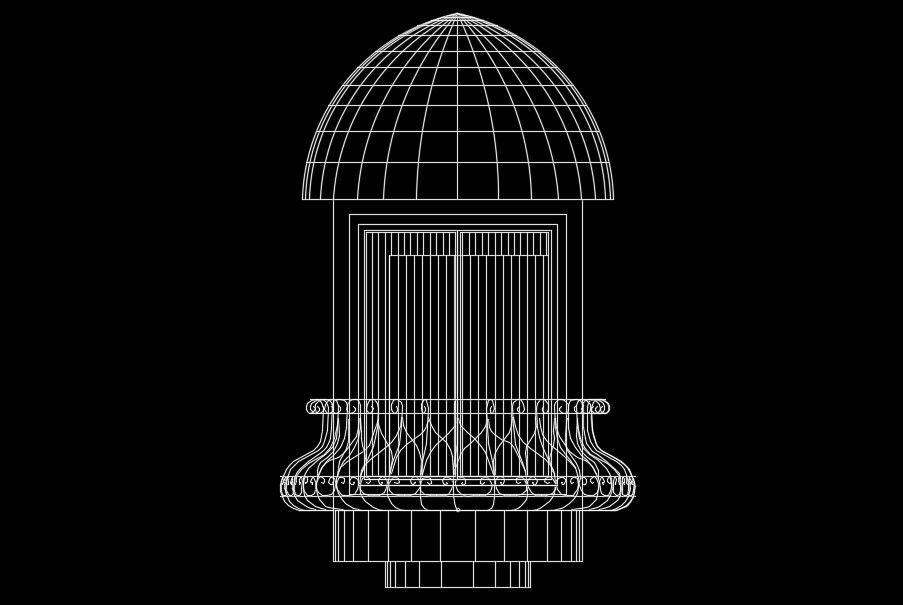Traditional window 3D drawing
Description
Traditional window 3D drawing is given in this AutoCAD model. This window is made by steel material. For more details download the AutoCAD drawing file.
File Type:
DWG
File Size:
1.6 MB
Category::
Dwg Cad Blocks
Sub Category::
Windows And Doors Dwg Blocks
type:
Free
Uploaded by:
