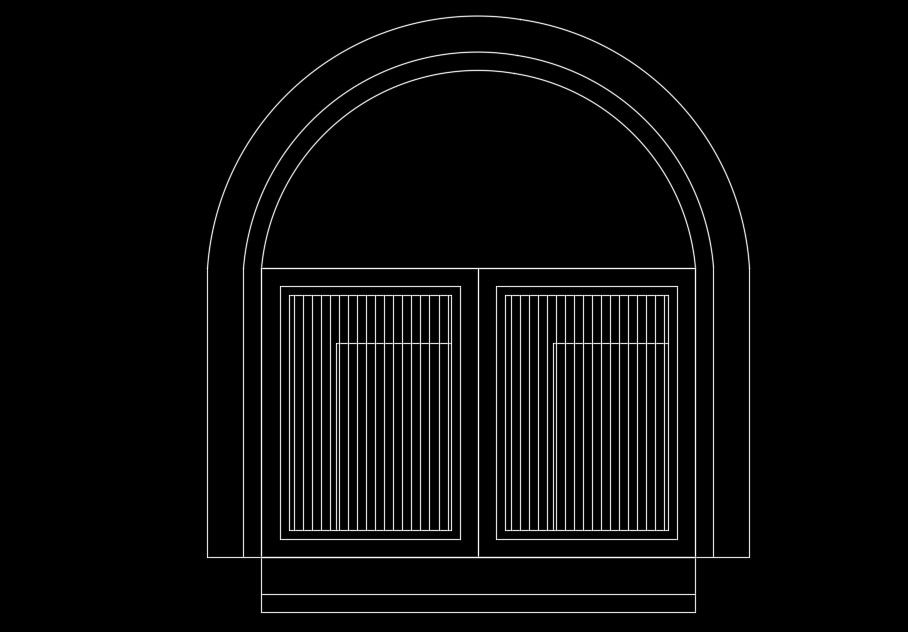Arch model window drawing
Description
Arch model window drawing is given in this AutoCAD model. Two side openings are available. For more details download the AutoCAD drawing file.
File Type:
DWG
File Size:
1.5 MB
Category::
Dwg Cad Blocks
Sub Category::
Windows And Doors Dwg Blocks
type:
Free
Uploaded by:

