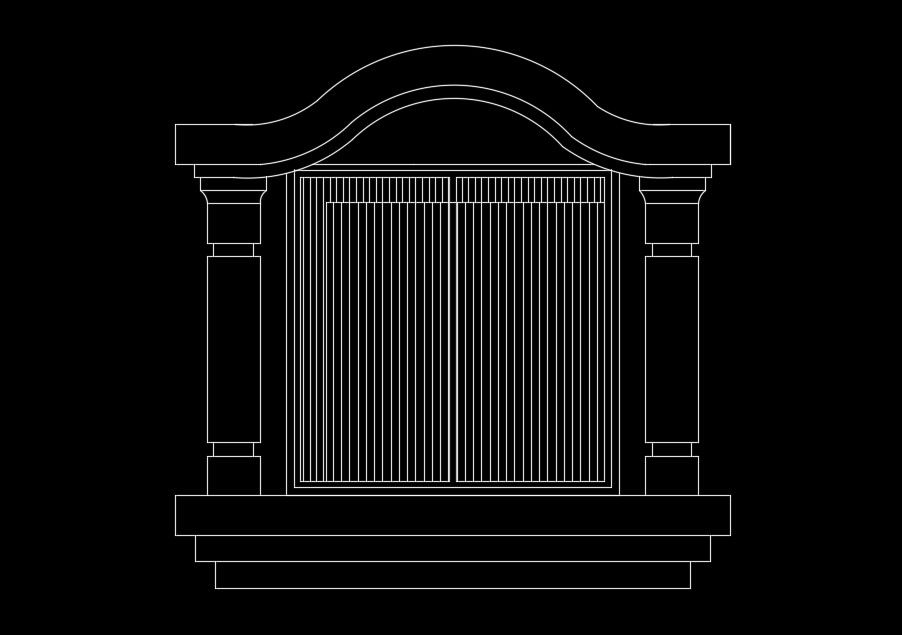Traditional square shape window design
Description
Traditional square shape window design is given in this AutoCAD model. Two side openings are available. For more details download the AutoCAD drawing file.
File Type:
DWG
File Size:
1.5 MB
Category::
Dwg Cad Blocks
Sub Category::
Windows And Doors Dwg Blocks
type:
Free
Uploaded by:

