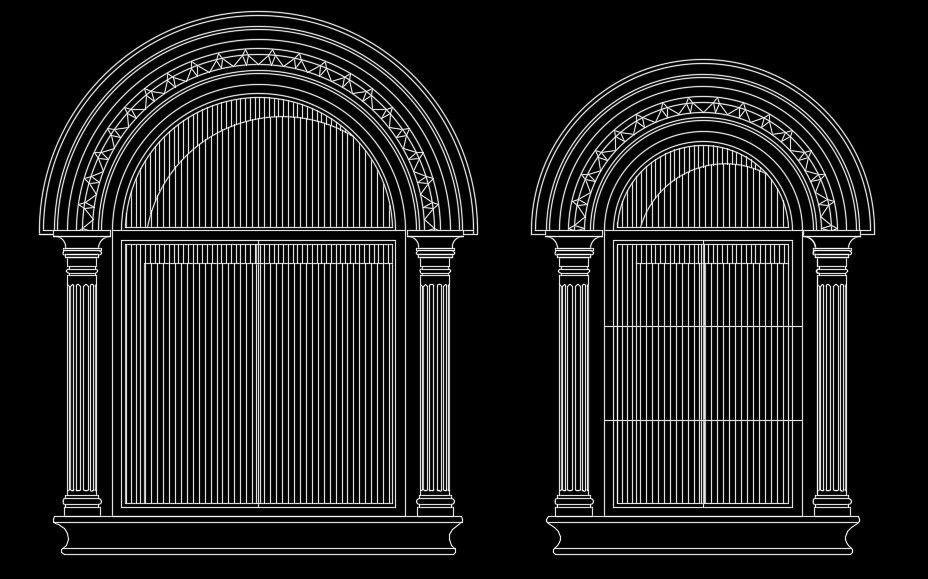Traditional model door plans
Description
Traditional model door plans are given in this AutoCAD model. Two types of doors are available in this plan. For more details download the AutoCAD drawing file.
File Type:
DWG
File Size:
1.5 MB
Category::
Dwg Cad Blocks
Sub Category::
Windows And Doors Dwg Blocks
type:
Free
Uploaded by:

