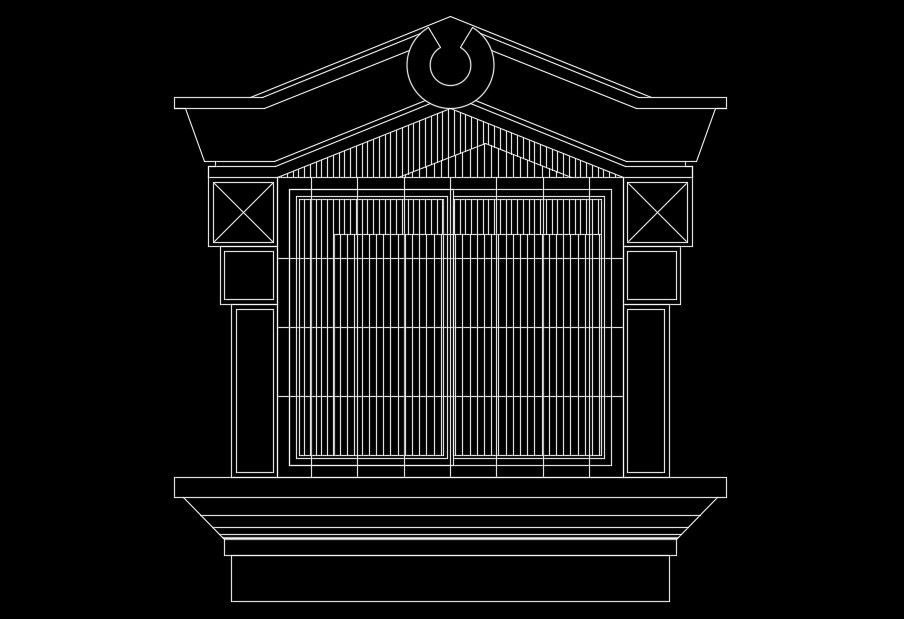Wonderful traditional window design
Description
Wonderful traditional window design is given in this AutoCAD drawing file. These types of doors are provided in the temple. For more details download the AutoCAD drawing file.
File Type:
DWG
File Size:
1.5 MB
Category::
Dwg Cad Blocks
Sub Category::
Windows And Doors Dwg Blocks
type:
Free
Uploaded by:
