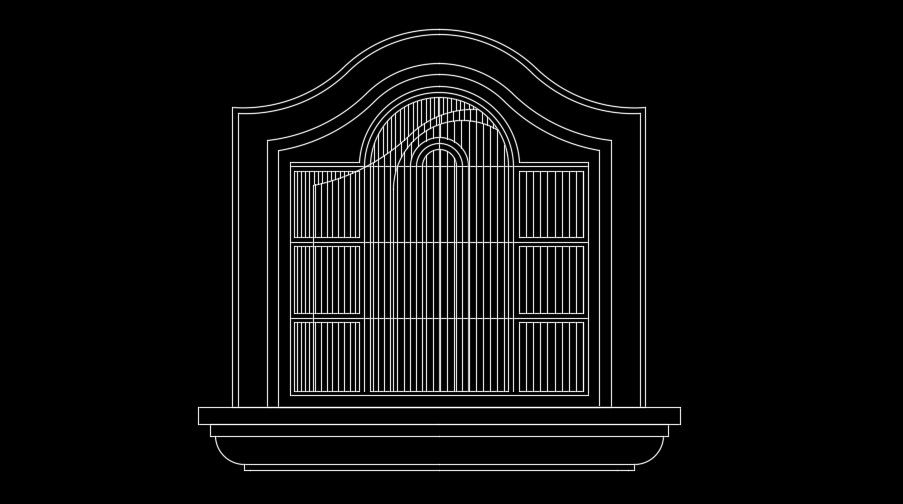Beautiful window design is given in this AutoCAD drawing
Description
Beautiful window design is given in this AutoCAD drawing file. The full design is covered by strip. For more details download the AutoCAD drawing file.
File Type:
DWG
File Size:
1.5 MB
Category::
Dwg Cad Blocks
Sub Category::
Windows And Doors Dwg Blocks
type:
Free
Uploaded by:

