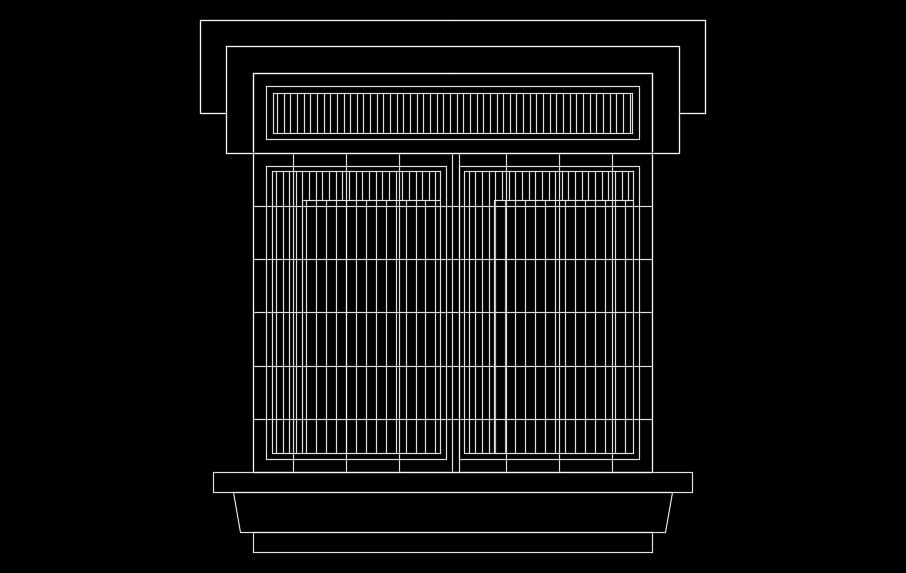Rectangular shape window design
Description
Rectangular shape window design is given in this AutoCAD drawing model. Strip design is provided in this drawing. For more details download the AutoCAD drawing file.
File Type:
DWG
File Size:
1.5 MB
Category::
Dwg Cad Blocks
Sub Category::
Windows And Doors Dwg Blocks
type:
Free
Uploaded by:

