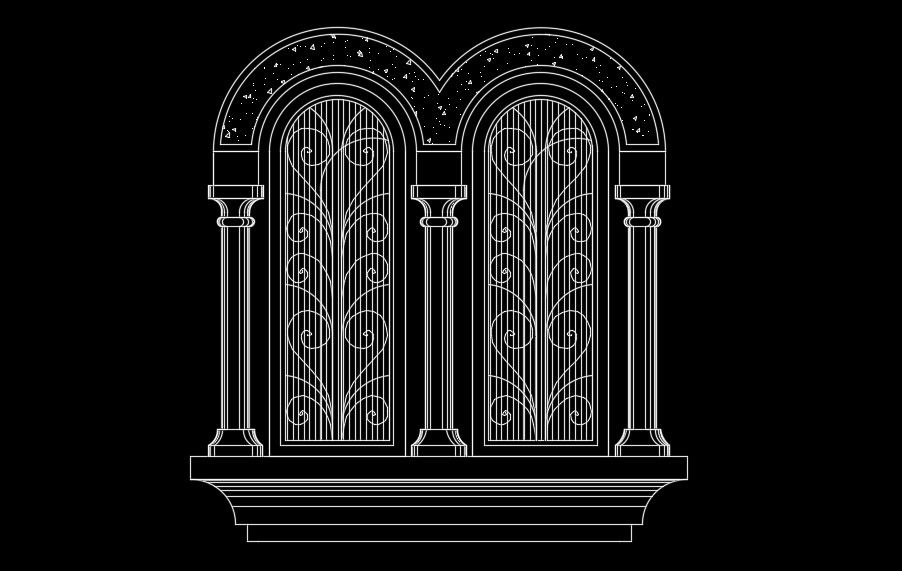Amazing traditional door design
Description
Amazing traditional door design is given in this AutoCAD drawing model. Flower design is provided in the center of the door. Two doors are available on this plan. For more details download the AutoCAD drawing file.
File Type:
DWG
File Size:
1.5 MB
Category::
Dwg Cad Blocks
Sub Category::
Windows And Doors Dwg Blocks
type:
Free
Uploaded by:
